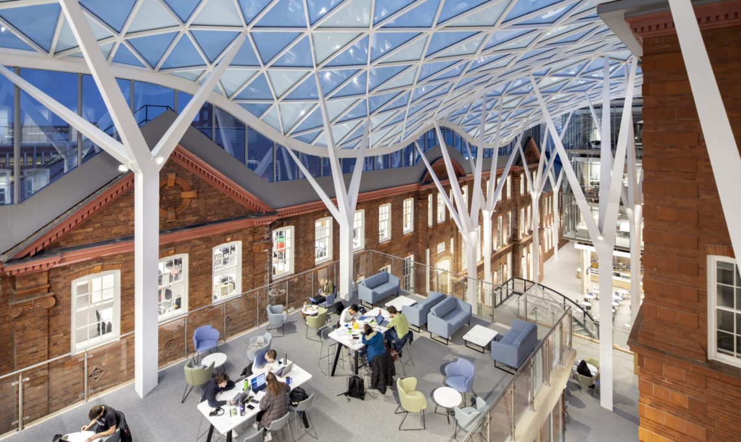
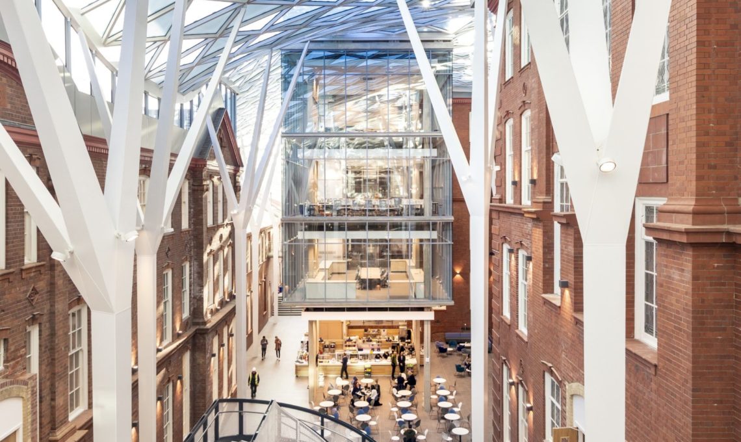





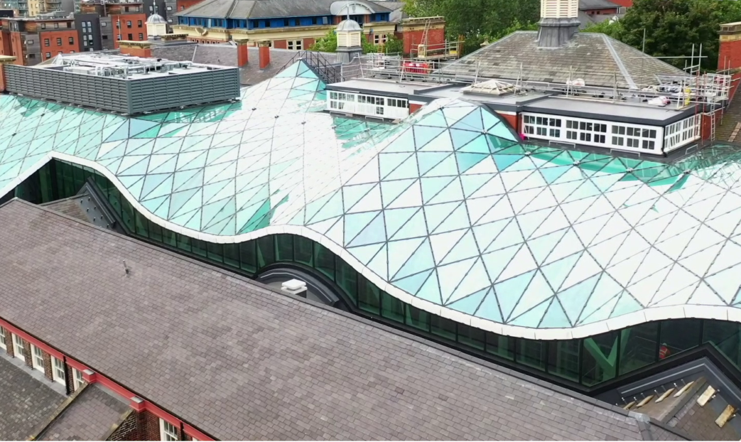




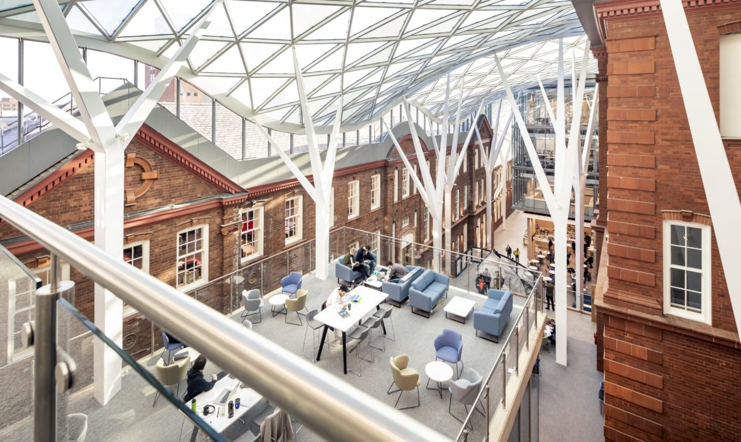


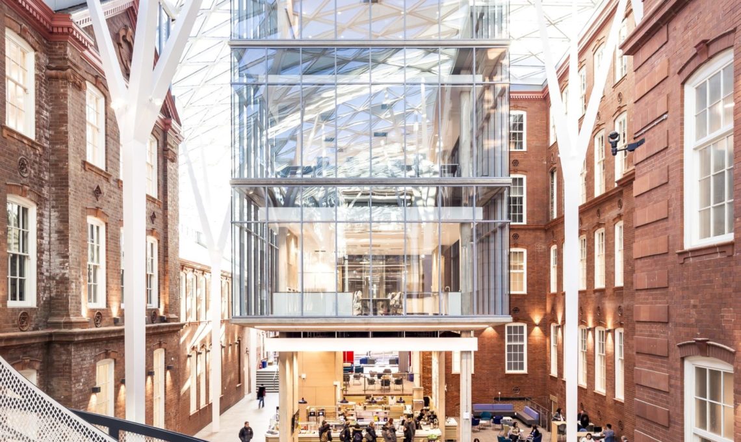
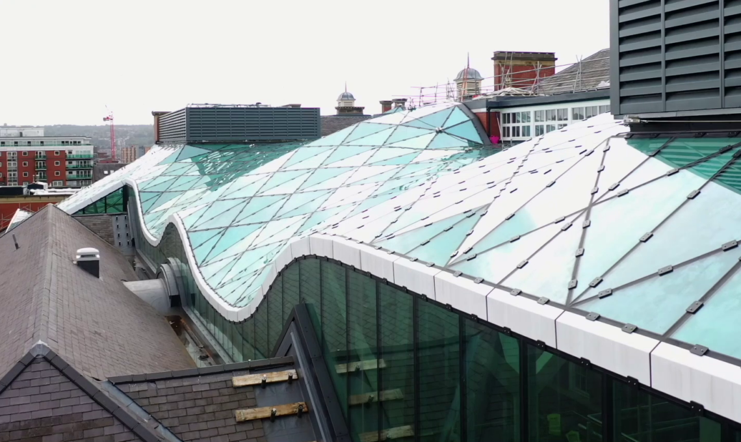












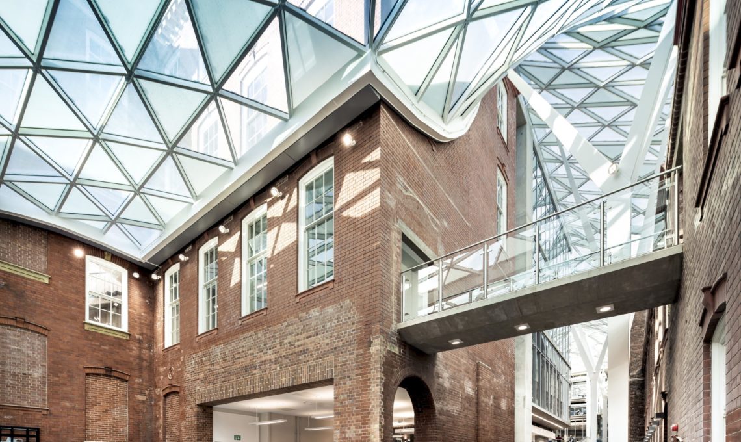

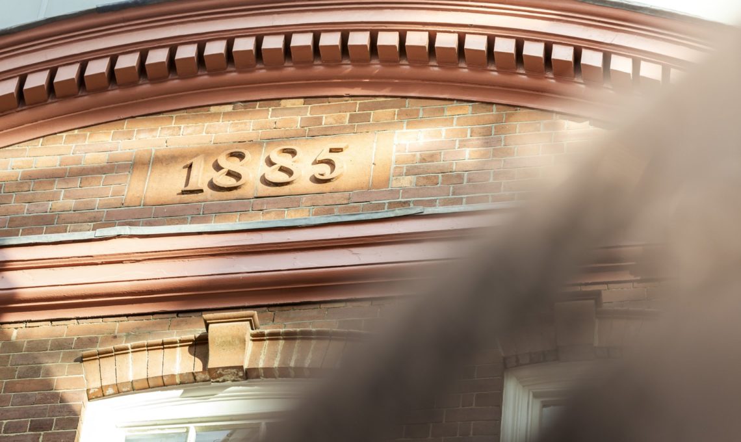

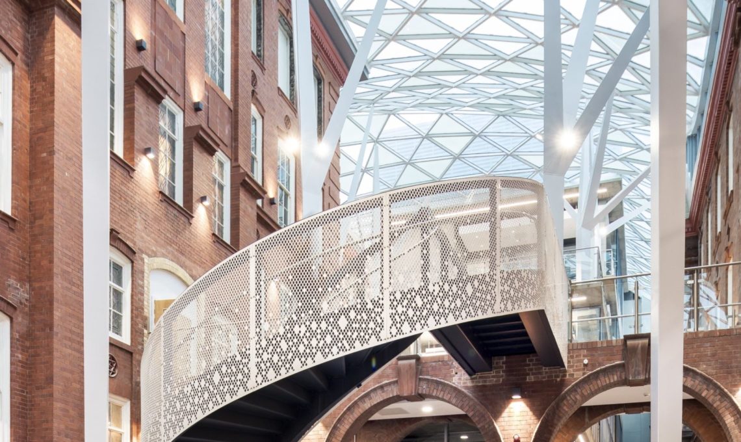








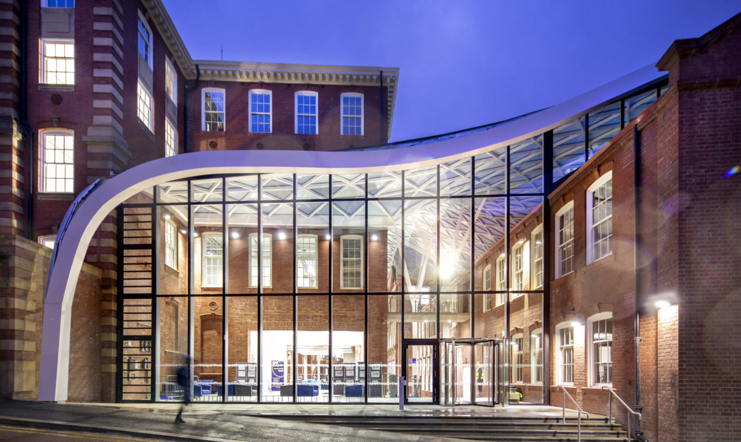

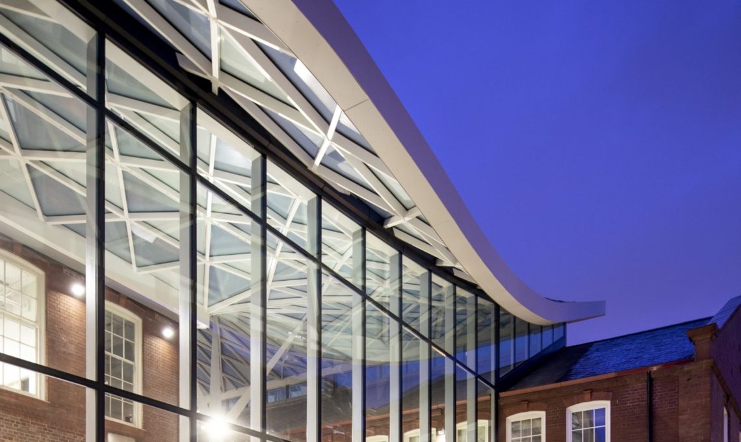
- LocationSheffield, United Kingdom
- Completion2020
- ClientUniversity of Sheffield
- Main ContractorInterserve plc
- ArchitectBond Bryan
- EngineerArup, Eastwood & Partners
- Roof Area1,370m²
- AwardsInstitution of Structural Engineers (IStructE) Yorkshire Region - Large Project winner
University of Sheffield Heartspace embodies the delivery of real urban transformation – taking a neglected, utilitarian courtyard and converting it into a quadruple height atrium under a striking feature roof. Beyond physical transformation, a once passive, empty space has been revived into a thriving, state-of the- art hub for learning and research.
The challenging project unites two of the University of Sheffield’s most historic buildings, which were segregated and under-utilised (the Grade II listed Frederick Mappin Building and 1885 Central Wing).
The result is a striking space that solves a fundamental problem of disconnect. Where the aging and fragmented facilities were previously a barrier to departmental cooperation and student experience; now a stunning development sympathetically fuses two historically significant buildings, housing new laboratories, offices and social spaces.
The precisely engineered 1,400m² undulating atrium roof forms the new combined building as a striking feature in Sheffield’s skyline, a city globally renowned for its expertise in engineering. Fittingly, Heartspace is home to the Faculty of Engineering, whose students are now inspired everyday by the display of innovative architectural engineering above them.
The engineering teams collaborated extensively to formulate a strategy for supporting the new roof that kept it structurally independent from – and avoided overloading – the existing heritage structures; ensuring that the project’s historical integrity was neither damaged nor overshadowed.
Preserving and celebrating existing heritage features was central to the design vision. The roof is vertically supported by a series of ‘tree columns’, which are feature elements within the atrium space.
Significantly, the tree-branch junctions are strategically positioned to frame-out the existing classical features, ensuring they do not obscure the existing façades’ historic detail.
The trees are constructed from tapering triangular sections, delicately reflecting the ‘Star of David’ vents that are present as a repeating motif on the historic buildings’ façades. This also provides a sharp aesthetic which avoids the unsightly welded connections present in traditional CHS derived tree designs and enables a unique tapered form to be delivered in an economic and elegant manner.
The new-build concrete accommodation blocks within the courtyard continue this crisp aesthetic, using the visually lightened slab edge cantilevers which taper to 150mm, forming thin exposed planes of structure for each of the two glass-wrapped blocks.
Constructing the 1,370m² of doubly curved roof on a constrained courtyard site with heritage significance, adjacent live city-centre facilities was a daunting challenge which required inventive logistical engineering techniques and early consideration of cranage strategies and plant access.
In-depth studies were carried out into the optimum glass-panel size and investigated the payoff between piece-count, member spacing and glass thickness, allowing optimisation of the holistic design. This resulted in a more refined, lighter steelwork frame, easing installation.
Roof gradient and edge-angle analyses were undertaken to understand buildability aspects of the steelwork nodes and glass-to-glass interfaces, as well as allowing the drainage falls to be resolved and inform the maintenance access strategy.
The roof was devised as prefabricated ladders to reduce on-site piece-count and minimise site-welding.
The tree-columns were designed to be freestanding during installation to further reduce temporary works.
The steel diagrid is connected via machined nodes, designed in 3D and laser-cut from thick plates. The laser cutting allowed for a smooth radius transition between steel elements while simultaneously being cost effective and easy to construct.
In line with Waagner Biro’s sustainability approach, an optimisation exercise was undertaken for the structure. This reduced the steelwork weight, reducing embodied carbon within the material, transport weight and number of lorries required for transporting materials to site. It is estimated that this optimisation alone saved over 53,600kg of CO2 emissions.
