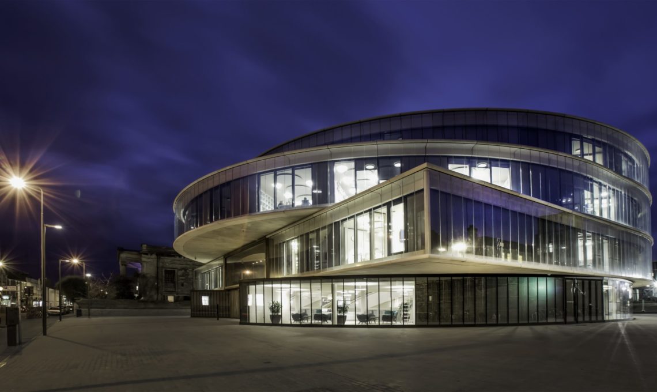
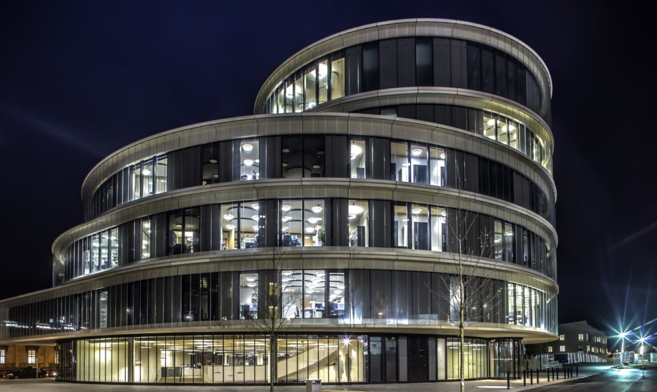
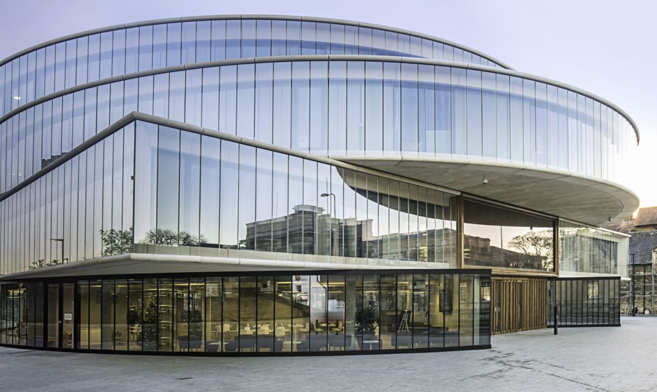
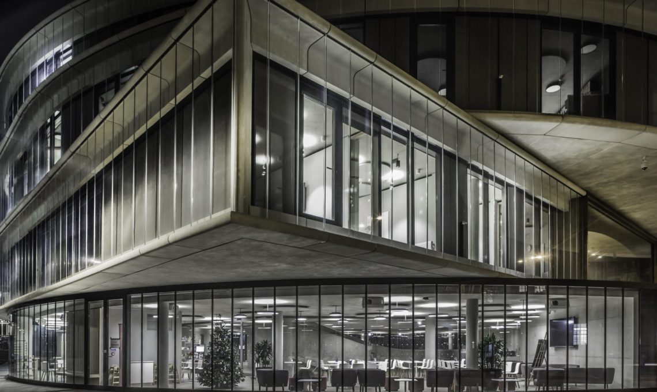
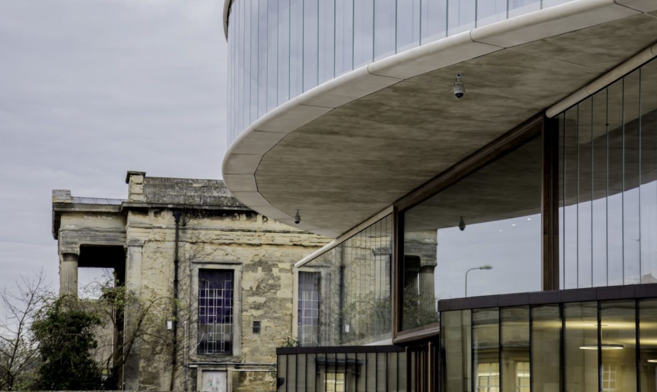
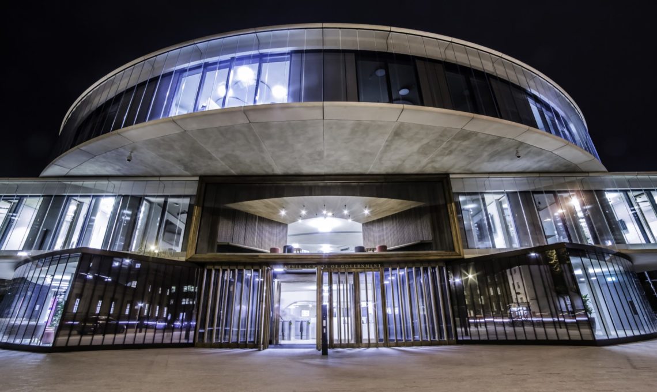
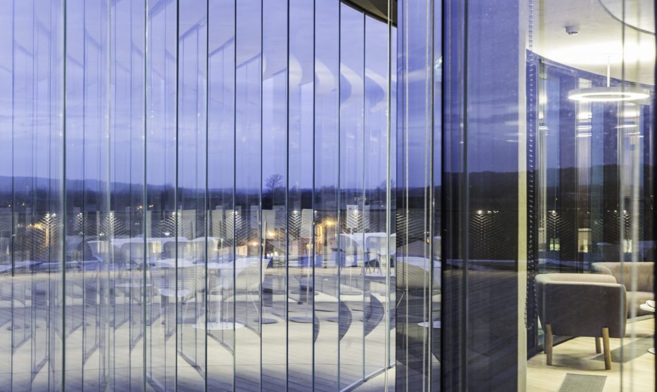
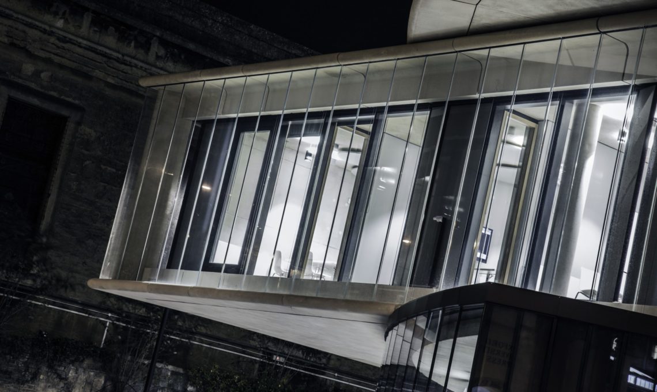
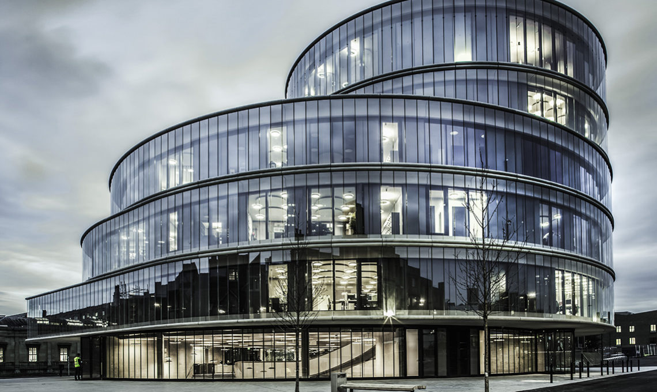
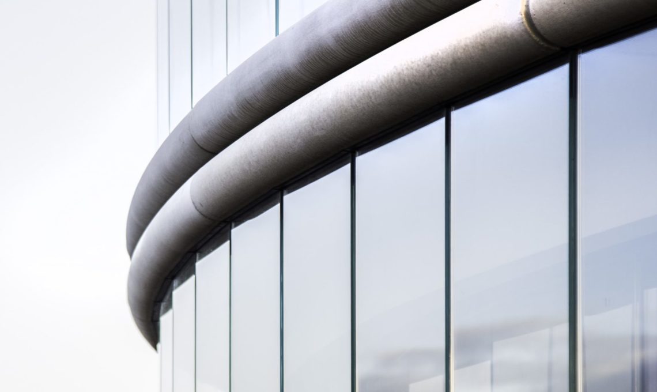
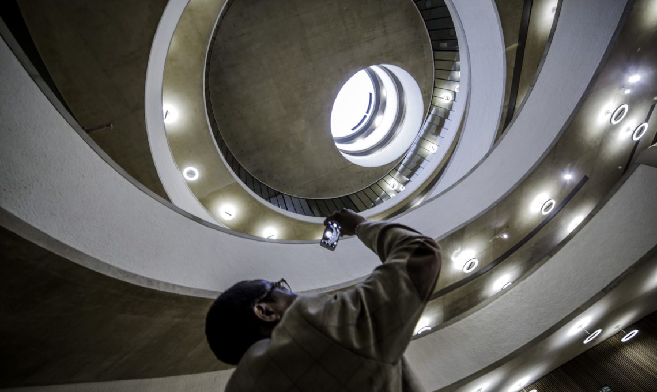
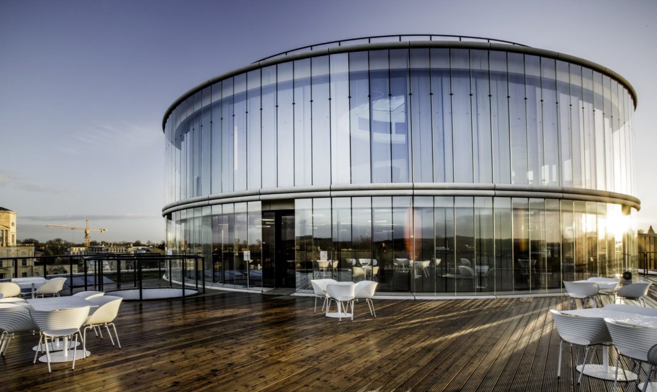
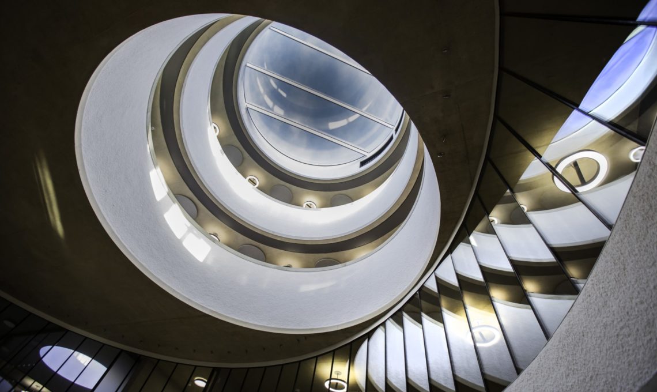
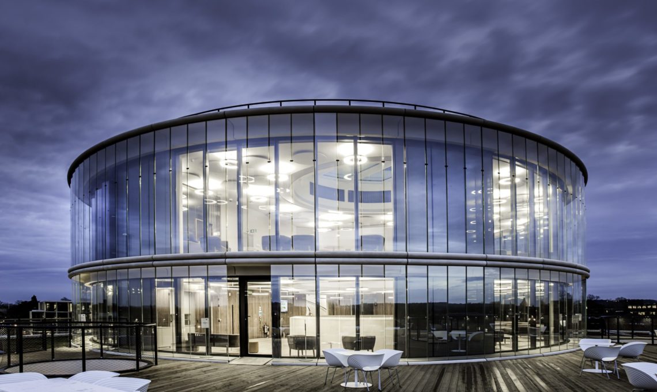
- LocationOxford, United Kingdom
- Completion2015
- ClientUniversity of Oxford
- ArchitectHerzog & de Meuron
- Main ContractorLaing O'Rourke
- EngineerPell Frischmann
In late 2015, the relatively young Blavatnik School of Government opened its new doors to teachers, students and the public. The new building was designed by the renowned Swiss architects Herzog & de Meuron.
The architecture reflects the building’s stated mission to teach governance in a way that strengthens communities and fosters collaboration by providing space for open discussion, exchange and cooperation.
The building is best described as irregular stack of cylindrical and horseshoe-shaped blocks make up the curving glass form, which resonate with the university's Radcliffe Camera and the Sheldonian Theatre buildings. All of which provide a sense of scale and proportion which help integrate the building within its delicate historical context.
Waagner Biro Steel and Glass was contracted to design and build the entire envelope, The main part of the vertical exterior envelope is a filigree double skin, ventilated façade with integrated precast concrete units which work within the façade and compliment the architectural ‘concrete and glass’ look of the rest of the building.
Above the main entrance is the adequately named ‘Window to the World’, a double-glazed unit measuring 12m x 3.5m, which at the time of construction was the largest double-glazed unit in Europe. The Window to the World frames a stunning, uninterrupted view across the street to the Neo-Classical Oxford University Press building.
The internal atrium voids were filled with rows of slender glass panels set into the faces of each of the curving volumes echoing the proportions of Oxford's Bodleian Library and is topped with a minimalistic rooflight which allows light to penetrate through the heart of the building.
Surface flush, walk-on, circular skylights provide for naturally light-filled rooms from the terrace levels above and into the basement from the ground floor.
