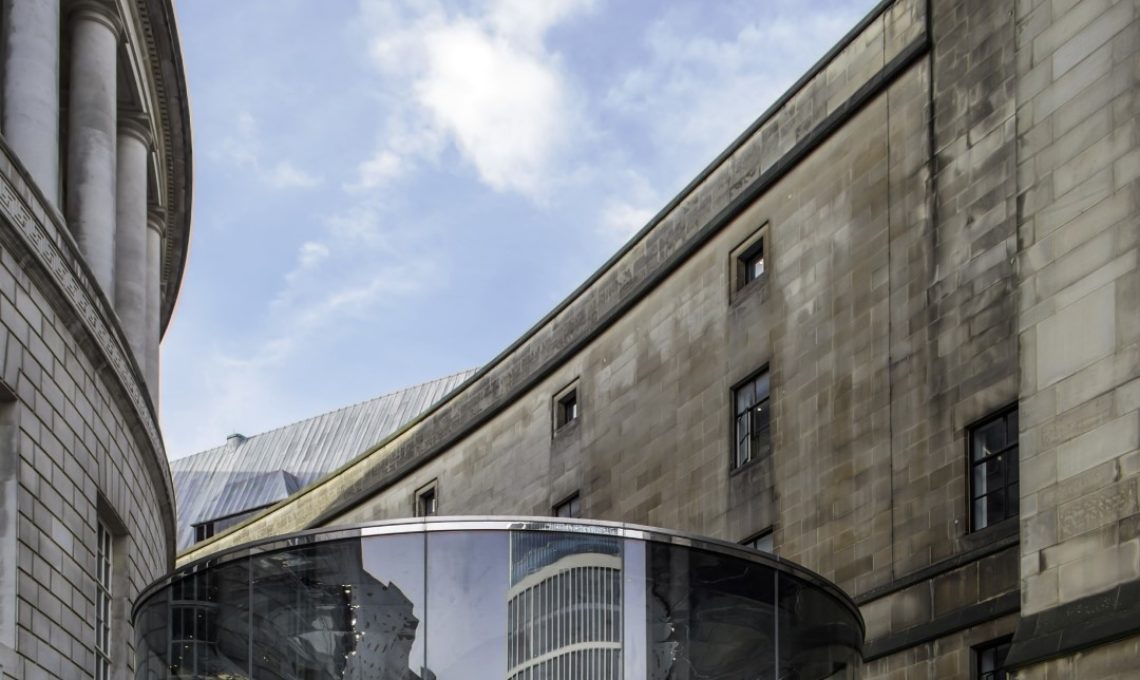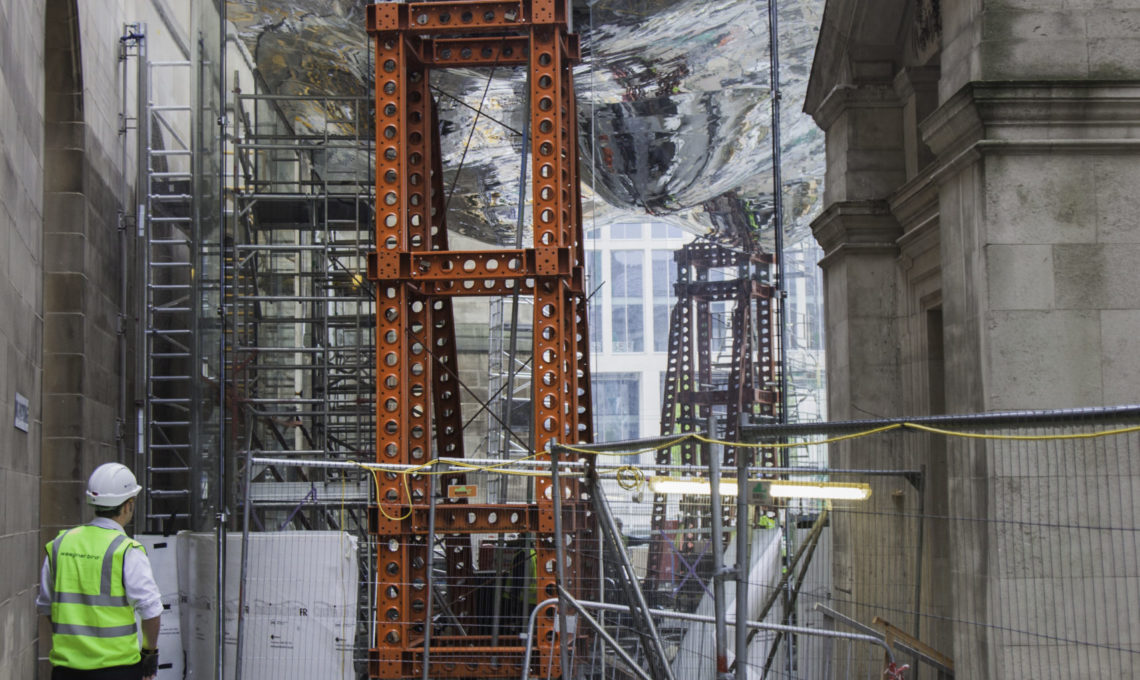













- LocationManchester, United Kingdom
- Completion2015
- Main ContractorLaing O'Rourke
- ArchitectSimpsonHaugh and Partners
- EngineerAKT II, Eckersley O’Callaghan
Construction within historic settings and listed buildings always imposes greater challenges upon a project. Throughout its history Waagner Biro Steel and Glass has been involved in several unique constructions in such settings, such as the British Museum QEII courtyard, the Reichstag in Berlin and others.
The Library Walk in Manchester is another example of a technically challenging project within a historic setting. Designed by SimpsonHaugh and Partners in conjunction with conservation officers, it connects two Grade II* listed buildings; Manchester Central Library and Town Hall.
In plan, the glazed link building is tear-drop shaped and provides a pedestrian route which compliments the adjacent contrasting facades and the site’s wider historical fabric and context.
Engineered and constructed by Waagner Biro Steel and Glass, the 30-tonne, cloud shaped, undulating, mirror-polished stainless-steel roof is ‘floating’ on double-height curved low iron glass panels without any other structural elements. The glass panels allow for extreme visibility while providing the structural support for the sculptural roof without the need for any support columns, thus maximising the visibility throughout.
The interplay of light and reflections on the mirror surface of the roof along with the curved glass panels creates a highly varied an interesting visual impression which contrast with the surrounding historical stone façades and add an unexpected situation upon entering the space, inviting further inspection and introspection.
