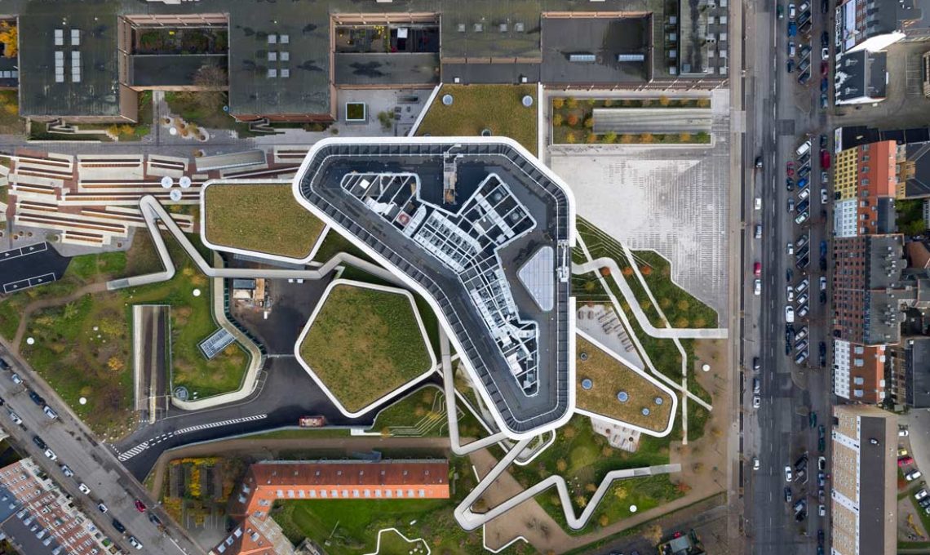
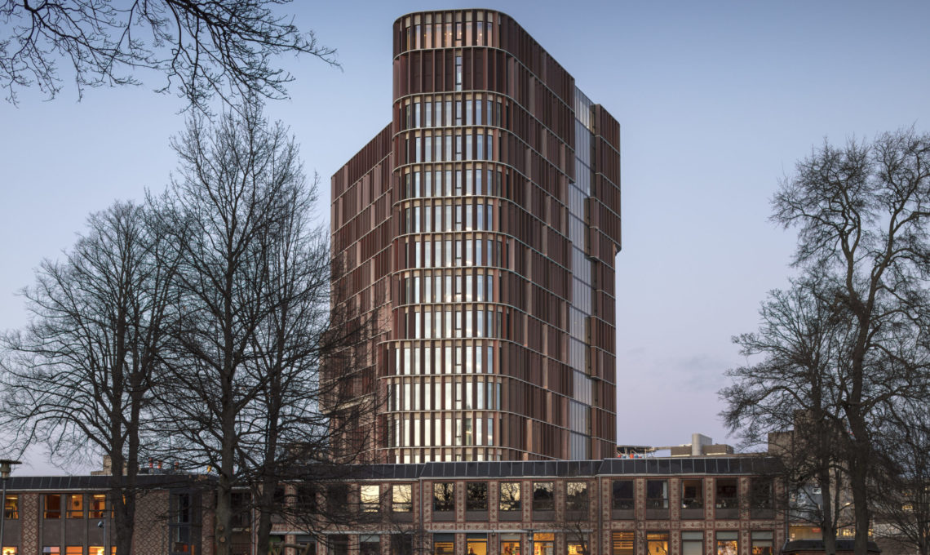
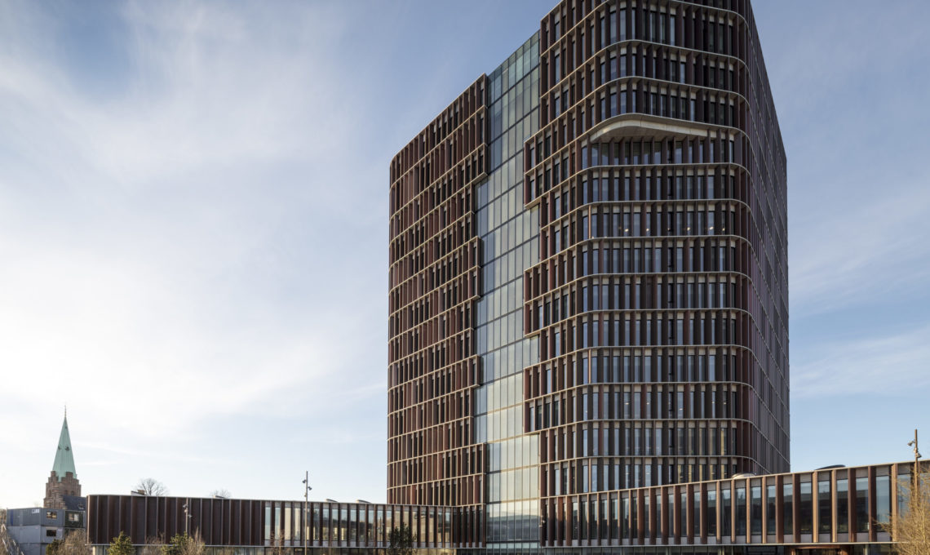
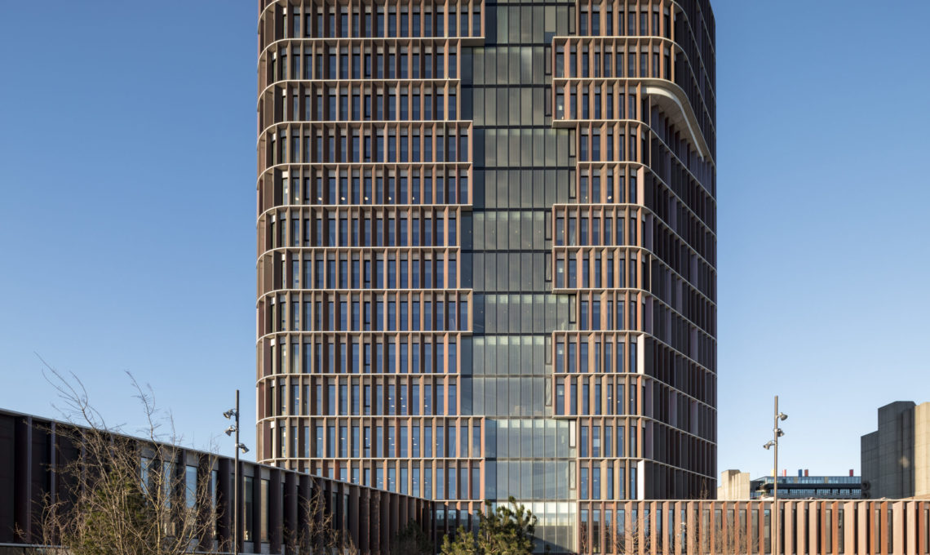
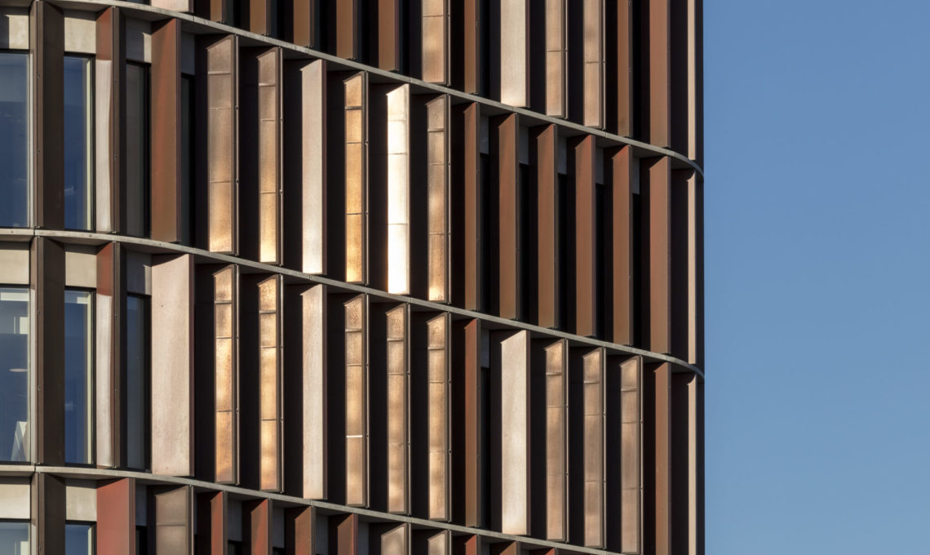
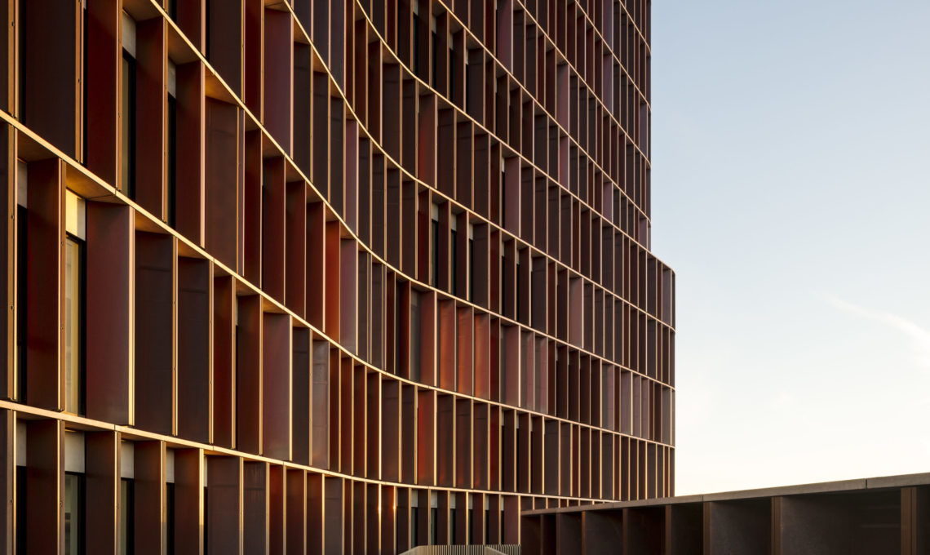
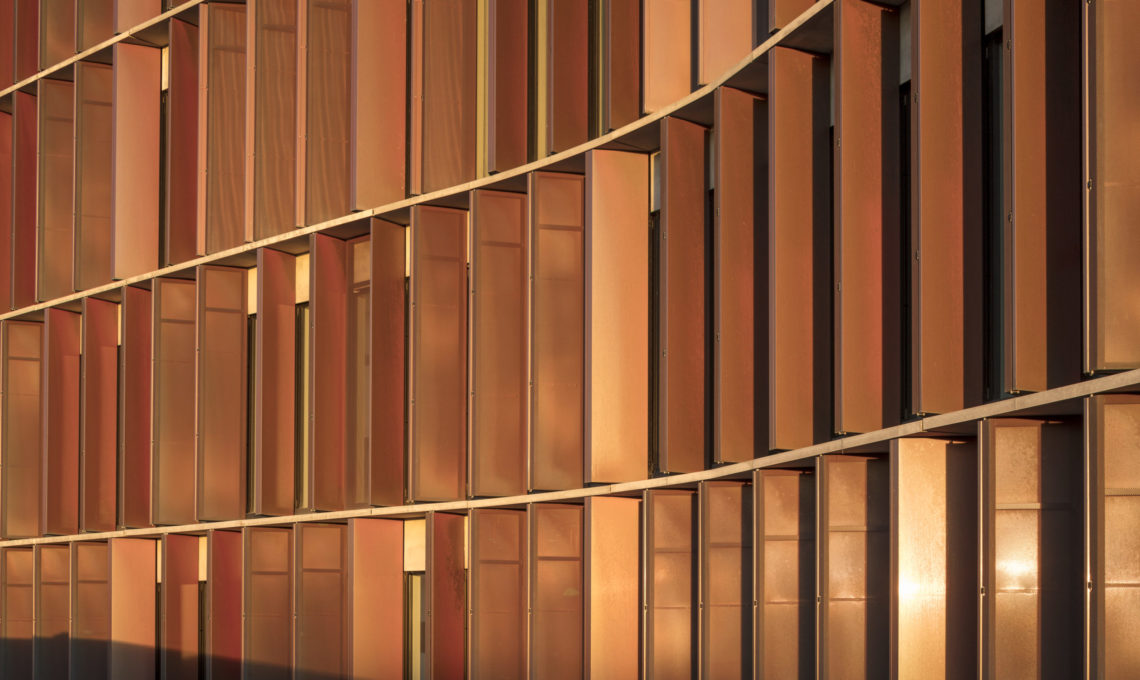
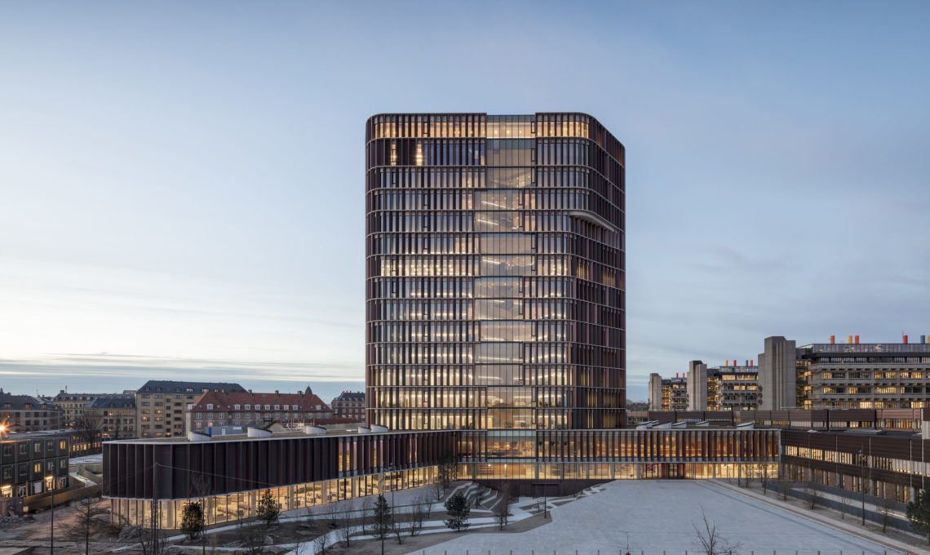
- LocationCopenhagen, Denmark
- Completion2016
- ClientBygningsstyrelsen
- ArchitectC.F. Møller Architects
- EngineerRamboll
The Maersk Tower, in Copenhagen, Denmark by C.F. Møller Architects - the world class research and teaching facility for the Københavns Universitet - University of Copenhagen’s Faculty of Health and Medical Sciences. Clad in a striking unitized curtain wall facade with integrated GFRC and copper shading fins which create a beautiful and contrasting dialogue with its surroundings and sky backdrop.
The 15-storey façade completed by Waagner Biro in 2016 is an aluminium unitised façade with storey-high glass and panel fields. Horizontal elements made of GFRC (glass-fibre reinforced concrete) as well as vertically arranged shading elements clad in copper are installed over these façade elements. Integrated into the shading elements are movable panels expanded with copper mesh which can be moved to cover the glass panes. The building will break new ground in the field of energy consumption for Denmark’s most energy-efficient laboratories as an unprecedented level of “waste energy” from the ventilation system will be fed back into the building’s total energy balance. The building was completed by Waagner-Biro in September 2016 and officially opened by Queen Margrethe II of Denmark on January 18, 2017.
Because of its striking architecture and the innovative use of copper as facade cladding the Maersk Tower has already been announced as award winning project for several times.
So has the project been announced as winner of the "European Copper in Architecture Award 2017".
http://copperconcept.org/en/awards
C.F. Mّller Architects has been announced as award winner for the Maersk Tower in the category "Higher Education & Research" at the World Architecture Festival 2017.
http://www.cfmoller.com/g/-en/The-Maersk-Tower-wins-award-at-the-World-Architecture-Festival-i17767.html#
